CERULEAN TOWER TOKYU HOTEL
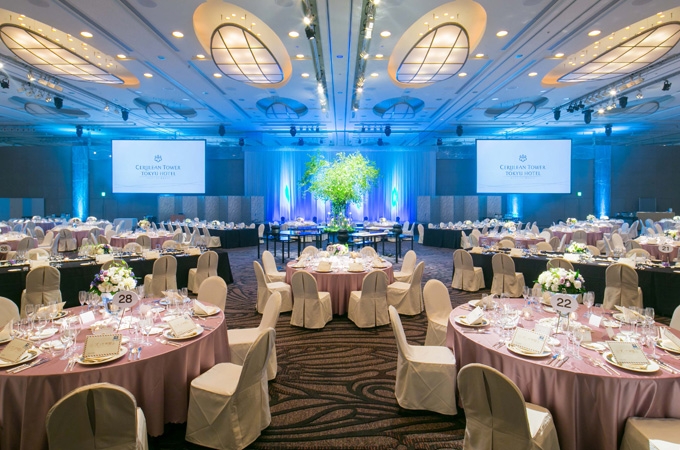
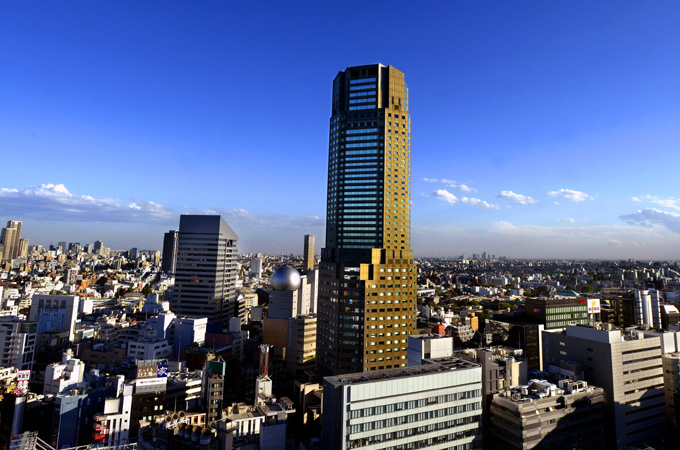
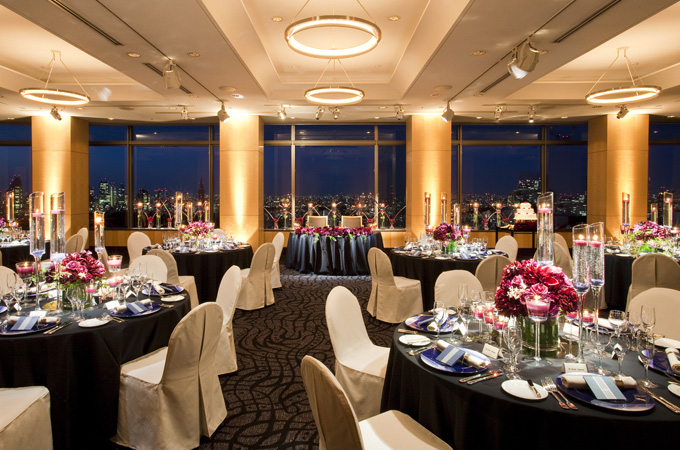
Overview
Overview
A 40-story high-rise hotel conveniently located only 5 minutes on foot from the Shibuya Station. It features not only restaurants and banquet rooms perfectly suited for business negotiations and banquets, but also entertainment amenities that stimulate the playful senses of adults, such as a Noh theater and a jazz club.
- Name
- CERULEAN TOWER TOKYU HOTEL
- Address
- 26-1 Sakuragaoka-cho, Shibuya-ku, Tokyo
- Access
- ●Five-minute walk from the Shibuya Station (West Exit) (located along Highway 246 after crossing the pedestrian bridge). Also, five-minute walk from the Shibuya Mark City ●Via train: Take the Shibuya Station exit on the following lines: Tokyu Toyoko Line and Den-en-toshi Line, Keio Inokashira Line, JR Yamanote Line and Saikyo Line, Tokyo Metro Ginza Line, Hanzomon Line, and Fukutoshin Line
Event Space
Event Space
Cerulean Tower Ballroom
This magnificent, highly scaled ballroom featuring a ceiling height of 7.2 meters can also be divided into four separate venues. Due to its simple interior, it can accommodate a wide range of events, from international conferences and exhibitions to various parties, regardless of the purpose of the event.
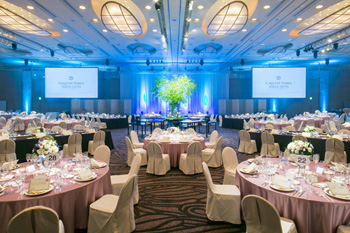
- Indoor / Outdoor
- Indoor
- Maximum area(㎡)
- 【Full span】1,430㎡
【3/4】1,060㎡
【2/3】890㎡
【1/2】710㎡
【1/3】530㎡
【1/4】340㎡ - Maximum capacity
- [Full span] Theater-style: 1,400 seats. School-style: 850 seats. Party-style (standing), 1,300 guests Party-style (seated course): 700 guests
[3/4] Theater-style: 1,000 seats, School-style: 650 seats, Party-style (standing): 900guests, Party-style (seated course): 500 guests
[2/3] Theater-style: 850 seats, School-style: 550 seats, Party-style (standing): 800guests, Party-style (seated course): 400 guests
[1/2] Theater-style: 700 seats, School-style: 400 seats, Party-style (standing): 600 guests, Party-style (seated course): 300 guests
[1/3] Theater-style: 500 seats, School-style: 300 seats, Party-style (standing): 400 guests, Party-style (seated course): 200 guests
[1/4] Theater-style: 300 seats, School-style: 200 seats, Party-style (standing): 250 guests, Party-style (seated course): 150 guests
Tower's Salon
The Tower's Salon on the 39th floor, with views from 145-meters above ground, has three function rooms that provide a sense of privacy. The special feeling you get as you step off the elevator and the expansive views that spread before your eyes are unique to this floor. With views that change over time, from breakfast meetings to dinner parties, you can spend a luxurious time here.
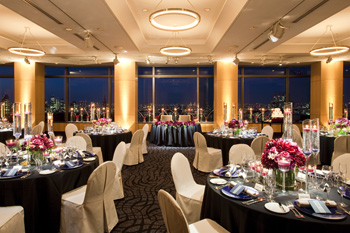
- Indoor / Outdoor
- Indoor
- Maximum area(㎡)
- 【Lunare】190㎡
【Solare】135㎡
【Celeste】100㎡ - Maximum capacity
- [Lunare] Theater-style: 120 seats, School-style: 70 seats, Party-style (standing): 100 guests, Party-style (seated course): 80 guests
[Solare] Theater-style: 100 seats, School-style: 50 seats, Party-style (standing): 80 guests, Party-style (seated course): 60 guests
[Celeste] Theater-style: 60 seats, School-style: 40 seats, Party-style (standing): 50 guests, Party-style (seated course): 40 guests


